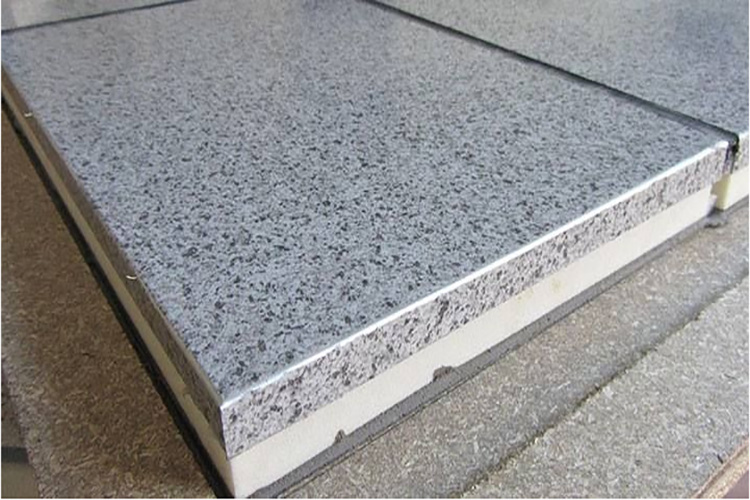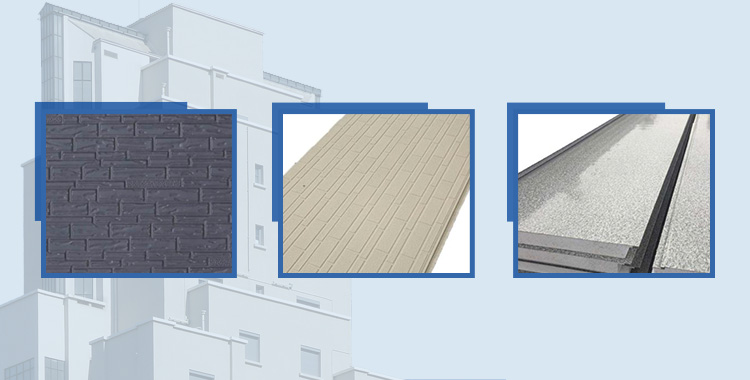What are the characteristics of external wall insulation decorative panels?
The external wall thermal insulation decorative panel is a kind of external wall thermal insulation panel, that is, the thermal insulation panel has the thermal insulation effect, regardless of winter or summer, the indoor temperature can reach a relatively constant state, and it can also achieve the effect of energy saving. In addition to actual utility accidents, thermal insulation decorative panels can also bring users a completely different visual experience, bright colors, fashionable designs, all have a refreshing feeling. Have you installed such a thermal insulation decorative board? Next, please ask the staff to take everyone to understand the following content!

The characteristics of the external wall thermal insulation decorative board are as follows:
1. At the same time, the exterior wall thermal insulation transformation should fully consider the decorative effect of the building's exterior facade, solve the leakage problem caused by the exterior wall, and try to achieve thermal insulation, waterproofing, and decoration-integration.
2. The renovation of existing buildings should not destroy the original structural system and minimize the load on the walls and roof; it should not damage the interior decoration and decoration other than doors and windows; it should not affect the use of the building.
3. The focus should be on the thermal insulation of the exterior walls, stairwells, thermal insulation decorative panels, doors and windows, etc., because the energy-saving transformation of the exterior walls and stair partition walls is relative to the impact of the interior wall renovation on the residents
With low noise, the stairwell can also improve the thermal performance of the stairwell on the premise of adding anti-theft insulation doors. In the renovation of existing buildings, unit doors that can be closed at any time should be installed and the building should be improved.
The thermal performance of the windows of the stairs and the appropriate increase of heating measures are more beneficial to energy saving.
4. Different building structure systems or different building heights and existing building renovations at different locations will be very different, and the measures should be adapted to local conditions. It is recommended that large cities should be constructed from concrete slabs
And concrete shear wall construction began to be implemented, because this type of building energy consumption is high, the indoor thermal environment is poor, there are different degrees of condensation, and the waterproof performance is poor. Most of these buildings are from the 1970s
High-rise buildings built after the generation are more difficult to demolish.
5. Existing buildings should try to improve the energy-saving effect of i J windows and reduce the energy-saving distribution of external walls. Doors and windows are the parts with higher energy consumption in the enclosure structure. Traditional steel windows have serious thermal bridges and air tightness.
Poor, if it is the outer wall insulation, the position of the doors and windows should be as close as possible to the outer wall, so we can install new energy-saving doors on the basis of the existing windows while doing the outer wall insulation.
Windows, and later remove the old doors and windows (or use double-layer windows) to ensure the function of the building in the renovation process. Reasonable selection of glass can improve the thermal insulation performance of exterior windows of buildings.
External wall thermal insulation decorative panels are not only suitable for newly-built brick-concrete structures, frame structures, steel structures, light-weight houses and other types of buildings, but also for the decoration and energy-saving transformation of existing buildings, as well as indoor and outdoor
decoration. You are welcome to come and buy!


